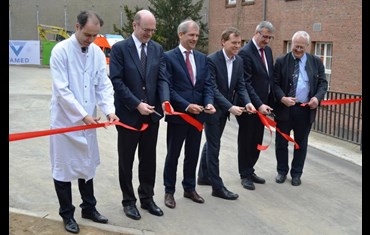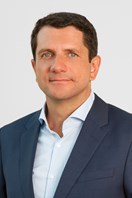UKSH Lays Foundation Stone for University Medicine of the Future in Kiel – Mother and Child Center Inaugurated with Open Day.
3/11/2016
Today (March 11th, 2016) at the Campus Kiel, the University Medical Center Schleswig-Holstein (Universitätsklinikum Schleswig-Holstein, UKSH) has laid the foundation stone for the construction of the university hospital of the future in Schleswig-Holstein. Together with State Premier Torsten Albig, Lord Mayor Dr. Ulf Kämpfer and the directors of the real estate partner BAM / VAMED, Prof. Dr. Jens Scholz, CEO of UKSH, buried a time capsule containing the current newspaper and a document on the construction site, thus symbolically launching one of the largest clinical construction projects in Europe. Subsequently, the interims building of the new mother and child center was ceremonially inaugurated with an open day.
“With Schleswig-Holstein’s biggest infrastructure project, the UKSH makes an important contribution to the future of Kiel and Lübeck. The structural renovation of the University Hospital also ensures that the requirements for top-class medicine and research will continue to be met here in the future as well”, said State Premier Torsten Albig.
“Kiel is a maritime city with a high quality of life and world-class research. The expansion of UKSH Kiel is another great milestone in addition to the structural development of the city center. Kiel is up and coming!” said Lord Mayor Dr. Ulf Kämpfer.
Prof. Scholz said: “Today we lay the foundation stone for the largest construction project in the history of university medicine in Schleswig-Holstein. With the implementation of the architectural master plan, we ensure maximum medical care for our patients in decades to come and sustainably strengthen the innovative power of research and teaching. For our 13,000 employees, this opens the palpably close perspective of highly attractive jobs in Kiel and Lübeck.”
The new construction project is implemented in partnership with the BAM / VAMED consortium and is part of the architectural master plan. The goal is to ensure maximum medical care for the people of Schleswig-Holstein in a sustainable manner for the future as well. At the same time, the architectural requirements for ground-breaking research and teaching are created. Alexander Naujoks, CEO of BAM Germany AG, said: “Here, in the northernmost federal state, in the midst of the Campus Kiel Germany’s largest hospital project is being created. This is a challenge we are glad to accept. We believe in the importance of this project and are proud to have the opportunity to demonstrate our expertise in the design, construction, operation and financing of hospitals in collaboration with VAMED. A special challenge consists in executing the construction work during ongoing hospital operation. In close coordination with the UKSH, we can respond quickly to the adaptations that will become necessary during the continuous building process.”
Gottfried Koos, Member of the Board of VAMED AG, said: “We have been particularly looking forward to the laying of the foundation stone for the new Hospital Center in Kiel, since in collaboration with our partner BAM we have worked long and hard towards this milestone. The extensive groundwork in terms of planning and construction already illustrates the complexity of the project. Here in Kiel, too, we will contribute our decades of experience in the planning and construction of more than 710 health facilities realized all over the world so far. With our extensive know-how in the technical operation of hospitals, we will also ensure that the newly built or renovated buildings will continue to meet the requirements of top-class medicine in the long term.”
The process
In 2011, the state parliament of Schleswig-Holstein resolved to initiate a market exploration process. In 2012, the award procedure was started in the form of an EU-wide “competitive dialogue”. The hallmarks of the process: The private partners were to be entrusted with the design, construction and operation of the building, while the federal country of Schleswig-Holstein was to retain ownership. 75 % of the funds for the project were to be contributed by the UKSH, while the private share of the contractor were to amount to 25 %. In May 2014, the participants of the competitive dialogue presented their offers, which were checked for cost efficiency (2-stage process for the examination of absolute and relative efficiency) and compliance with the specified targets. In addition, the efficiency check was reviewed by the Ministry of Finance. After the resolution of the state government on July 15th, 2014, the Supervisory Board decided on the most suitable bidder. On September 30th, 2014, the contracts were signed.
The construction project
The fabric of the UKSH has been developing for about a century. A large portion of the buildings from different periods can thus no longer be operated according to current optimal clinical and economic aspects, necessitating extensive structural renovation of the UKSH. The new medical and structural-functional concept provides for centralization of the medical disciplines. In Lübeck, an annex to the existing Hospital Center is going to be created; in Kiel, a central complex is being built, into which the then completely redeveloped existing buildings are to be integrated. The closing of buildings in need of renovation that results from the centralization concept obviates the renovation costs, increasing from year to year. In addition to the new construction, the building project also comprises extensive reconstruction, restoration and renovation works. The foundation stone at Campus Lübeck was laid as early as September, 2015.
New building for the Hospital Center Campus Kiel
The new UKSH, Campus Kiel, for the first time integrates a large part of its patient care in a Hospital Center, which will consist of the new building and the buildings of Surgery and the Surgical Center that are still to be renovated. This results in shorter routes for staff and patients. The new main entrance, flanked by the new cafeteria and the listed building of the ENT clinic, will be visible from afar. A light-flooded lobby is going to be the central access axis of the new Hospital Center. This axis will interconnect all applications and create a structured layout that makes finding them easy. The six-floor building will have an area of about 63,000 square meters (approx. 678,000 sq.ft.). It will overarch the so-called Red Square and is going to be connected with five bed wings in a parallel manner to the existing buildings of Surgery and the Surgical Center, which are expected to be extensively renovated from mid-2018 on.
Departments previously housed in other buildings, such as Internal Medicine I and III and Dermatology, will be integrated into the central complex. In addition, here a modern mother and child center for gynecology and pediatrics is going to be built. Wards such as the maternity ward, the general care unit for newly delivered mothers, neonatology and ICU for children are directly above or next to each other and are within easy reach. The listed building of the current Gynecological Hospital will be preserved and integrated into the new structure. After completion, the Hospital Center will accommodate 505 general care beds and 137 intensive care beds in the new building alone, and 22 operating theatres. Next to the Hospital Center moreover a modern Head Center with the ENT, dental and ophthalmological departments will be built. The final completion of all construction measures in Kiel is scheduled for the end of 2019.
During the entire construction period, more than 200 companies, planners and contractors as well as suppliers will be active at the site, many of which are from the region. For the excavation in Kiel, about 100,000 cubic meters of earth had to be excavated, corresponding to about 40 Olympic swimming pools. For the foundations alone, 16,000 cubic meters of concrete are needed. A total of approximately 42,000 cubic meters of concrete and more than 6,000 tons of steel will be used for the new building. To date, 118,000 meters of cables and pipework have been shifted and newly installed.
New mother and child center
One element of the architectural master plan is the merger of the Gynecological Hospital and Pediatric Hospital to form an ultramodern mother and child center, which is already being effected. During the construction period, the wards are housed in a new interim building that has been erected in recent weeks as a modular construction and was inaugurated today with the open house. 65 patients and neonates can be taken care of here.
The approximately 3,000 square meters (32,200 sq.ft.) extend over four floors. The access for patients on stretchers is located in the basement, the preterm and neonatal unit is on the ground floor. Gynecology and pregnancy outpatient department are housed on the two upper floors. Moreover, there are two passageways to the existing building, inter alia to the delivery rooms and operating theatres there. In mid-2018, the mother and child center will then definitively move into the new building, which will be completed by then.
“As part of the master plan, at the UKSH one of the most modern mother and child centers is going to be built. However, even the interim building already provides optimal conditions for the care of our patients, and we are delighted to be able to start now”, said Prof. Dr. Nicolai Maass, Director of the Department of Obstetrics and Gynecology at the Campus Kiel. “Opened today, the Gynecological Hospital and Pediatric Hospital offer optimal structural conditions to fulfil the high demands for optimal care of preterm infants and infants with special risks, as well as of children with normal starting conditions”, said Prof. Dr. Martin Schrappe, Director of the Department of General Pediatrics. “Concomitantly, parents are offered a pleasant environment to enable them to easily accompany their children for a longer time, if required.” Prof. Dr. Schrappe and Prof. Dr. Maass will jointly manage the mother and child center.
Photos for download are available at
www.uksh.de/160311_pi_grundsteinlegung_kiel.html
Responsible for this press release:
Oliver Grieve, press relations officer
of the University Medical Center Schleswig-Holstein
Mobile: +49 173 4055 000, email: oliver.grieve@uksh.de
Campus Kiel, Arnold-Heller-Straße 3, Haus 31, D-24105 Kiel,
Phone: +49 431 597-5544, Fax: -5546
Campus Lübeck, Ratzeburger Allee 160, D-23538 Lübeck,
Phone: +49 451 500-5544, Fax: -5089


