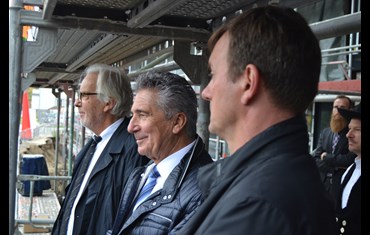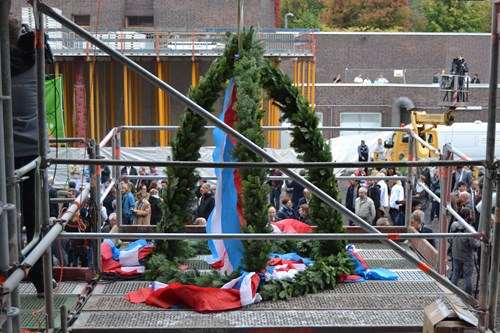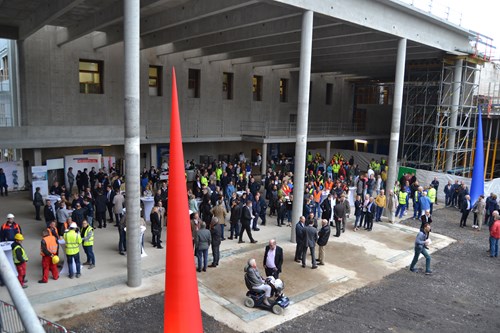Topping-out ceremony for the University Medical Center Schleswig-Holstein of the Future in Lübeck

Today, on Tuesday, September 26, 2017, the University Medical Center Schleswig-Holstein (UKSH) at Campus Lübeck celebrated the topping-out ceremony of the Medical Center of the Future with the traditional address, thanks to the architects and workers, a plea for God’s blessing and a ceremonial wreath that was pulled up with the combined strength of the speakers and the site foreman. The new six-floor building completes the structural inventory of the hospital, while at the same time reorganizing the basic structure. With the annex, the UKSH gets a new, generous entrance area with direct connection to the parking garage. The clinical disciplines move close together spatially, and they can be reached comfortably through the centrally located entrance: The short ways make the UKSH faster and more effective through a more efficient infrastructure.
“This construction at Campus Lübeck is an example of Schleswig-Holstein’s future. It is impressive what has been done here so far. When the sites in Kiel and Lübeck are opened, the UKSH will be one of the largest and most modern medical centers in Europe”, said the Prime Minister of Schleswig-Holstein Daniel Günther.

“With its outstanding scientific and medical expertise, the UKSH is of crucial importance for the city of Lübeck – not only as a medical center, but also as a place of innovation and science and as an employer. I am delighted that the UKSH ensures, with this structural milestone in the heart of the growing university district, that our city will continue to be a place of leading-edge medicine as well as of innovative research and teaching in the future”, said Bernd Saxe, mayor of the Hanseatic City of Lübeck.
“Two years after the laying of the foundation stone, we are now celebrating the topping-out ceremony, having traveled half the way to the UKSH of the future”, said Prof. Dr. Jens Scholz, CEO of the UKSH. “A new building rises to meet the highest demands on the medicine of the future. Our goal is to ensure that our patients and employees feel comfortable in the bright and friendly atmosphere, which at the same time enables optimal medical care at the highest level.”

